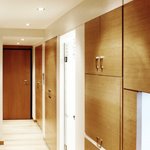Building renovation and two additional levels for a lawyer's offices, Athens 2008
Ανακαίνιση κτιρίου και προσθήκη ορόφων για Δικηγορικό γραφείο , Αθήνα 2008

Κύριος στόχος της μελέτης είναι η ήπια ένταξη της προσθήκης στο υπάρχον κτιριακό κέλυφος. Αυτό επιτυγχάνεται με την τοποθέτηση της προσθήκης σε υποχώρηση τριών μέτρων από την πρόσοψη, επιτρέποντας έτσι την αρχική όψη να αναδειχθεί.
Σε ότι αφορά την οργάνωση των χώρων βασική επιδίωξη είναι η διατήρηση της υπάρχουσας οργάνωσης εμπλουτισμένης με εσωτερικές κατακόρυφες συνδέσεις. Ένα εσωτερικό μικρό αίθριο, αποτελεί προέκταση του ακάλυπτου, ενοποιεί κατακόρυφα τα επίπεδα και εμπλουτίζει με περισσότερο φυσικό φως τους χώρους.
Η νέα προσθήκη εδράζεται στην υπάρχουσα ενισχυμένη λιθοδομή και στηρίζεται σε περιμετρικές σιδηροκολόνες και σιδηροδοκούς. Η στέγη είναι από σιδηροδοκούς επικαλυμμένη με μονωτικές και στεγανωτικές στρώσεις και με τελική επικάλυψη από φύλλα χαλκού.


Δικηγορικό γραφείο
Το υπάρχον διώροφο κτίριο έχει ανεγερθεί τη δεκαετία του 1930 και χαρακτηρίζεται από λιτές μοντέρνες γραμμές.
Το κτίριο ανακαινίζεται και προστίθενται σε αυτό δύο επιπλέον επίπεδα για τις ανάγκες ενός δικηγορικού γραφείου.
Lawyer’s offices.
The existing two-storey building has been constructed in the 1930s and is characterized by simple modern lines.
The building was renovated and two additional levels have been added for the needs of the law firm.
Κύριος στόχος της μελέτης είναι η ήπια ένταξη της προσθήκης στο υπάρχον κτιριακό κέλυφος. Αυτό επιτυγχάνεται με την τοποθέτηση της προσθήκης σε υποχώρηση τριών μέτρων από την πρόσοψη, επιτρέποντας έτσι την αρχική όψη να αναδειχθεί.
The main aim of the study is the gentle integration of an addition to the existing building shell. This has been achieved by placing the addition of a drop of three meters from the front view, thus allowing the original facade to stand out more.
Σε ότι αφορά την οργάνωση των χώρων βασική επιδίωξη είναι η διατήρηση της υπάρχουσας οργάνωσης εμπλουτισμένης με εσωτερικές κατακόρυφες συνδέσεις. Ένα εσωτερικό μικρό αίθριο, αποτελεί προέκταση του ακάλυπτου, ενοποιεί κατακόρυφα τα επίπεδα και εμπλουτίζει με περισσότερο φυσικό φως τους χώρους.
As far as the organization of the rooms is concerned the basic aim is to maintain the existing organization enriched with internal vertical connections. A small interior patio consists of an extension of an uncovered open space. That joins vertical levels and enriches the rooms with natural light.
Η νέα προσθήκη εδράζεται στην υπάρχουσα ενισχυμένη λιθοδομή και στηρίζεται σε περιμετρικές σιδηροκολόνες και σιδηροδοκούς. Η στέγη είναι από σιδηροδοκούς επικαλυμμένη με μονωτικές και στεγανωτικές στρώσεις και με τελική επικάλυψη από φύλλα χαλκού.
The new addition is based on the existing reinforced masonry and based on parametrical metallic columns and beams. The roof consists of metallic beams, coated with insulation and waterproof layers and a final coating of copper sheets.






























