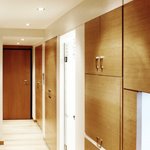
The 150 m² multipurpose space is located at the ground floor of a 7-storey office building in the center of Athens. The oblong rectangle shape of the plan features double-storey openings on the façade. View to the openings is available from the Mezzanine Floor in setback. The back side of the space receives light through openings to the inner court of the building as well as through the roof’s skylight.
Ο πολυχώρος των 150 τ.μ βρίσκεται στο ισόγειο ενός επταώροφου κτιρίου γραφείων στο κέντρο της Αθήνας. Είναι παραλληλόγραμμης κάτοψης και στην πρόσοψη του έχει μεγάλα διώροφα ανοίγματα τα οποία βλέπουν σε στοά. Από τα ανοίγματα έχει θέα και το πατάρι το οποίο βρίσκεται σε υποχώρηση. Στην πίσω του πλευρά ο πολυχώρος έχει ανοίγματα προς τον ακάλυπτο χώρο του οικοπέδου ενώ φώς στο εσωτερικό του μπαίνει και από φεγγίτη οροφής.

The design of space was dominated by axial development. The opposite long sides were fitted with cupboards and shelves while the mobile furniture occupies the central axis which is "bathed" in the light of the skylight.
The mobile and fixed furniture were finished in beech and cherry wood, the railings are stainless steel while the floor is constructed by white and green marble chips. The staircase to the mezzanine refers to a paved “red carpet” ladder.
Στο σχεδιασμό του χώρου κυριάρχησε μια αξονική ανάπτυξη. Στις απέναντι πλευρές τοποθετούνται τα ερμάρια και οι προθήκες και αξονικά στο κέντρο τοποθετείται η κινητή επίπλωση. Η κεντρική περιοχή “λούζεται” από το φώς του φεγγίτη.
Η κινητή και η σταθερή επίπλωση σχεδιάστηκαν από ξύλο οξιάς και κερασιάς, τα κιγκλιδώματα είναι ανοξείδωτα ενώ το δάπεδο είναι από μάρμαρo με ψηφίδες λευκές και πράσινες. Η σκάλα προς το πατάρι παραπέμπει σε σκάλα με στρωμένο κόκκινο χαλί το οποίο είναι από μάρμαρo
Η κινητή και η σταθερή επίπλωση σχεδιάστηκαν από ξύλο οξιάς και κερασιάς, τα κιγκλιδώματα είναι ανοξείδωτα ενώ το δάπεδο είναι από μάρμαρo με ψηφίδες λευκές και πράσινες. Η σκάλα προς το πατάρι παραπέμπει σε σκάλα με στρωμένο κόκκινο χαλί το οποίο είναι από μάρμαρo


























