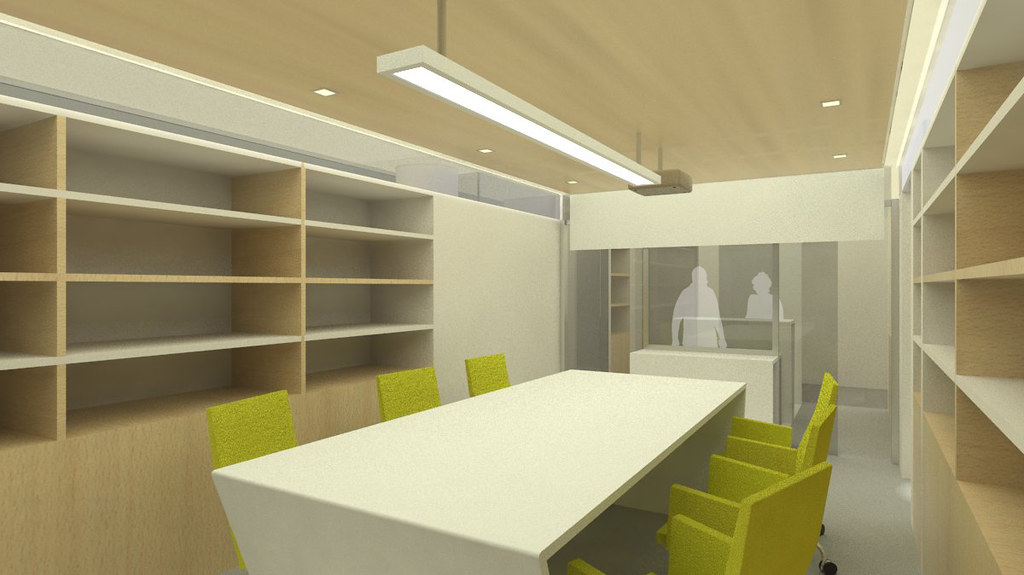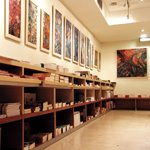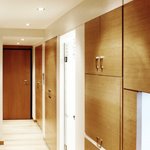5 Meeting Room for a multinational company in Athens 2015
The five interior spaces are located on five separate floors of the building and they will cover the needs of a meeting room, a kitchen and a storeroom on each floor.
Key objectives of the operation is the design flexibility by allowing for changes and extensions. The creation of a spacious, comfortable, friendly and pleasant environment. The maximum use of transparency and the possibility of natural lighting.
Particular attention was paid to the clarity of the central area of each meeting room, giving comfort to the moving areas as well as the attractiveness of relaxation spaces.



























0 σχόλια:
Post a Comment